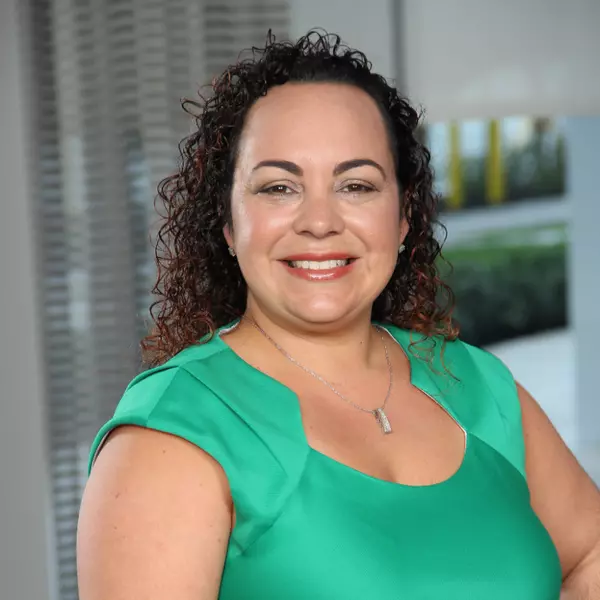$400,000
$415,000
3.6%For more information regarding the value of a property, please contact us for a free consultation.
3 Beds
2 Baths
1,780 SqFt
SOLD DATE : 04/17/2025
Key Details
Sold Price $400,000
Property Type Single Family Home
Sub Type Single Family Residence
Listing Status Sold
Purchase Type For Sale
Square Footage 1,780 sqft
Price per Sqft $224
Subdivision Central Park
MLS Listing ID 1210631
Sold Date 04/17/25
Style Ranch
Bedrooms 3
Full Baths 2
Year Built 1987
Annual Tax Amount $2,453
Property Sub-Type Single Family Residence
Source Daytona Beach Area Association of REALTORS®
Property Description
Beautifully updated 3-bedroom, 2-bath home in the sought-after Central Park community of Port Orange! This move-in ready gem features custom solid wood cabinetry with granite countertops, stainless steel appliances, and impact windows in the main living quarters. You'll love the upgraded flooring throughout, giving the home a modern, seamless look. Recent improvements include fresh interior paint, a new water heater, electric outlets, and a new garage door motor. The concrete poured flower beds add great curb appeal. Roof (2018) and HVAC (2014) for peace of mind. Conveniently located near top-rated schools, parks, shopping, and just minutes from the beach — this home is a must-see!
Square footage received from tax rolls. All information intended to be accurate but cannot be guaranteed.
Location
State FL
County Volusia
Community Central Park
Direction Take Exit 256 West on Dunlawton for 1.7 miles. Left on Williamson, then right on Town West for 1.3 miles. Left on Park Ridge Drive. Home on the left side.
Interior
Interior Features Breakfast Bar, His and Hers Closets, Kitchen Island, Open Floorplan, Split Bedrooms
Heating Central, Electric
Cooling Central Air, Electric
Exterior
Parking Features Garage Door Opener
Garage Spaces 2.0
Utilities Available Cable Available, Electricity Available, Sewer Connected, Water Available
Roof Type Shingle
Porch Porch, Rear Porch, Screened
Total Parking Spaces 2
Garage Yes
Building
Foundation Block
Water Public
Architectural Style Ranch
Structure Type Block,Stucco
New Construction No
Schools
Elementary Schools Sweetwater
Middle Schools Creekside
High Schools Spruce Creek
Others
Senior Community No
Tax ID 6328-06-00-0040
Acceptable Financing Cash, Conventional, FHA, VA Loan
Listing Terms Cash, Conventional, FHA, VA Loan
Read Less Info
Want to know what your home might be worth? Contact us for a FREE valuation!

Our team is ready to help you sell your home for the highest possible price ASAP
“Molly's job is to find and attract mastery-based agents to the office, protect the culture, and make sure everyone is happy! ”






