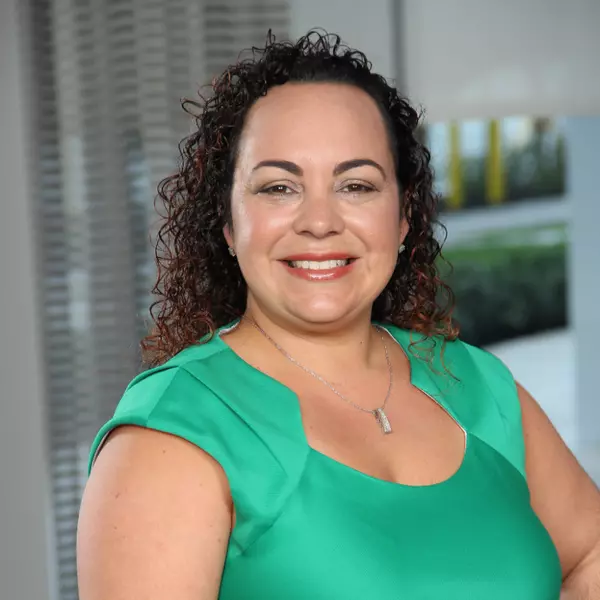
3 Beds
2 Baths
1,788 SqFt
3 Beds
2 Baths
1,788 SqFt
Key Details
Property Type Single Family Home
Sub Type Single Family Residence
Listing Status Active
Purchase Type For Sale
Square Footage 1,788 sqft
Price per Sqft $237
Subdivision Seminole Woods
MLS Listing ID 1218412
Bedrooms 3
Full Baths 2
Year Built 2007
Annual Tax Amount $4,368
Lot Size 0.345 Acres
Lot Dimensions 0.35
Property Sub-Type Single Family Residence
Source Daytona Beach Area Association of REALTORS®
Property Description
Step inside and be greeted by an open floor plan bathed in natural light, featuring vaulted ceilings in the living room that create a spacious and airy feel. The home boasts beautiful luxury vinyl plank flooring throughout the main living areas, offering both durability and modern charm. The primary bedroom is a true retreat, highlighted by a tray ceiling and a tranquil view of the backyard paradise.
Enjoy the Florida lifestyle year-round from your covered lanai, which overlooks a sparkling saltwater pool and a fully fenced yard, providing the perfect space for outdoor entertaining, relaxation, and play. The property is designed for peace of mind, with solid block construction and a durable tile roof. You'll also appreciate the recently installed new A/C (2023) and the cost-saving benefit of an irrigation system on a well.
Enjoy the ultimate convenience of a central Palm Coast location. Seminole Woods Park is less than 1/4 mile. You're less than a 10-minute drive to grocery stores, shopping, restaurants, and medical facilities. Put your toes in the sand in Flagler Beach, less than a 15 min drive away.
This home is a rare find, offering both a serene escape and a prime location. Ready to make it your own?
Location
State FL
County Flagler
Community Seminole Woods
Direction From SR-100/Moody Blvd & Seminole Woods Pkwy., head south on Seminole Woods. Turn left onto Sesame Blvd., Right onto Sleepy Hollow Trl., & left onto Slate Blue Pl.
Interior
Interior Features Ceiling Fan(s), Open Floorplan, Primary Bathroom - Shower No Tub, Walk-In Closet(s)
Heating Electric
Cooling Central Air, Electric
Exterior
Parking Features Garage
Garage Spaces 2.0
Utilities Available Cable Connected, Electricity Connected, Sewer Connected, Water Connected
Total Parking Spaces 2
Garage Yes
Building
Water Public
New Construction No
Others
Senior Community No
Tax ID 07-11-31-7059-00720-0080
Acceptable Financing Cash, Conventional, FHA, VA Loan
Listing Terms Cash, Conventional, FHA, VA Loan

“Molly's job is to find and attract mastery-based agents to the office, protect the culture, and make sure everyone is happy! ”






