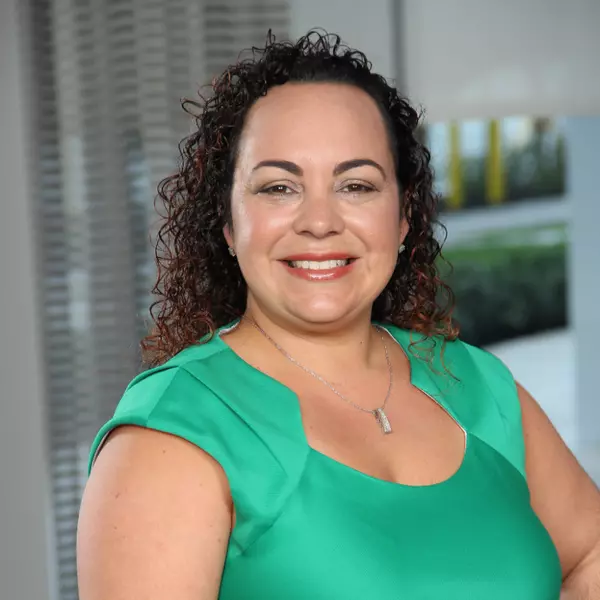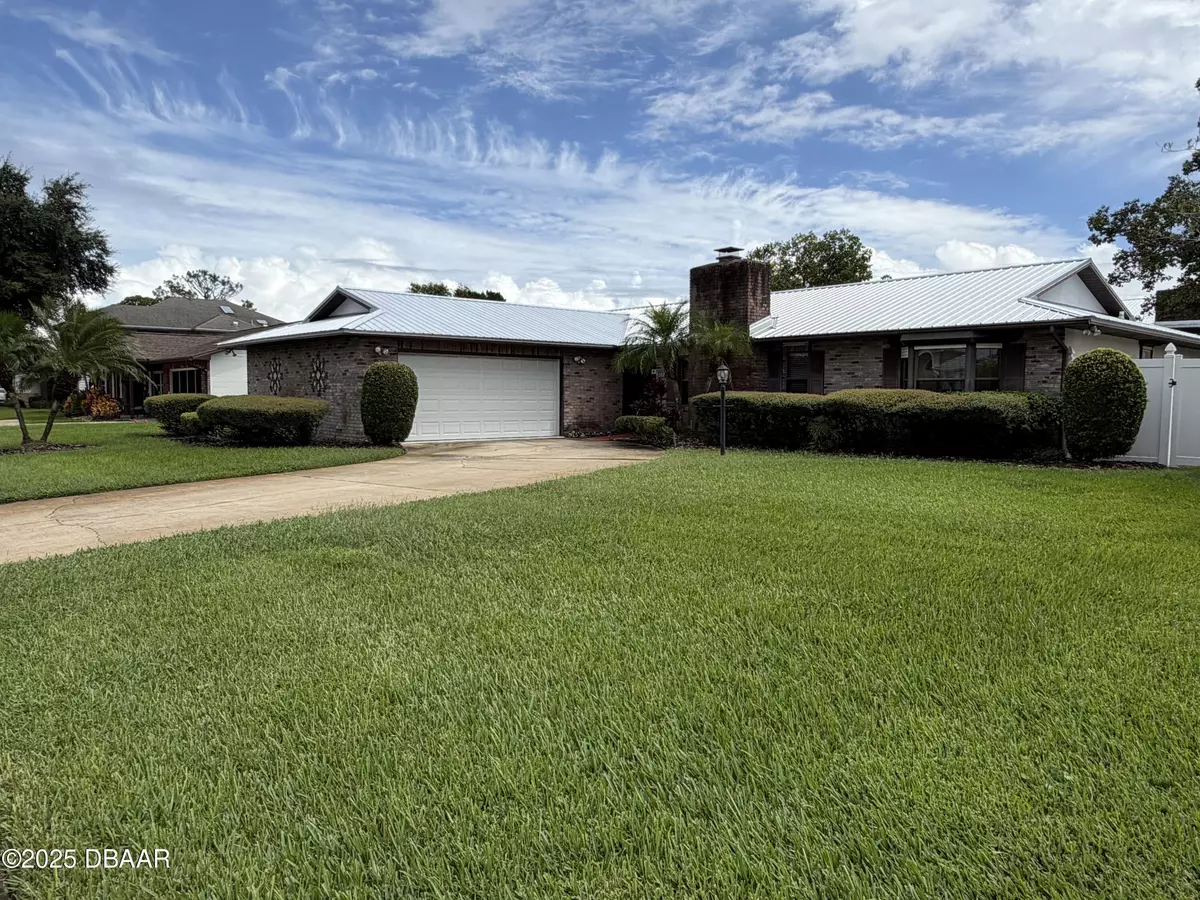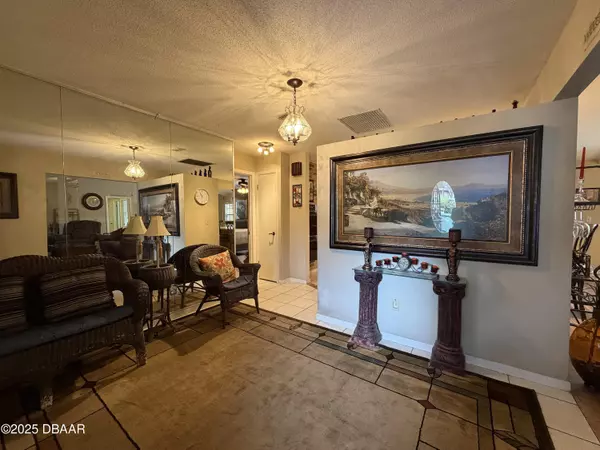
3 Beds
2 Baths
1,960 SqFt
3 Beds
2 Baths
1,960 SqFt
Key Details
Property Type Single Family Home
Sub Type Single Family Residence
Listing Status Active
Purchase Type For Sale
Square Footage 1,960 sqft
Price per Sqft $204
Subdivision Pine Lake
MLS Listing ID 1218428
Bedrooms 3
Full Baths 2
Year Built 1979
Annual Tax Amount $2,459
Lot Size 9,583 Sqft
Lot Dimensions 0.22
Property Sub-Type Single Family Residence
Source Daytona Beach Area Association of REALTORS®
Property Description
Location
State FL
County Volusia
Community Pine Lake
Direction WEST ON BEVILLE RD. CROSS CLYDE MORRIS BLVD.TAKE FIRST LEFT WOODCREST TAKE A RIGHT ON WESTWOOD DRIVE HOME ON LEFT
Interior
Interior Features Ceiling Fan(s), Eat-in Kitchen
Heating Central
Cooling Central Air
Fireplaces Type Wood Burning
Fireplace Yes
Exterior
Parking Features Garage
Garage Spaces 2.0
Utilities Available Electricity Connected, Water Connected
Roof Type Metal
Porch Covered
Total Parking Spaces 2
Garage Yes
Building
Foundation Block, Concrete Perimeter
Water Public
New Construction No
Others
Senior Community No
Tax ID 5330-03-00-0630
Acceptable Financing Cash, Conventional, FHA, VA Loan
Listing Terms Cash, Conventional, FHA, VA Loan

“Molly's job is to find and attract mastery-based agents to the office, protect the culture, and make sure everyone is happy! ”






