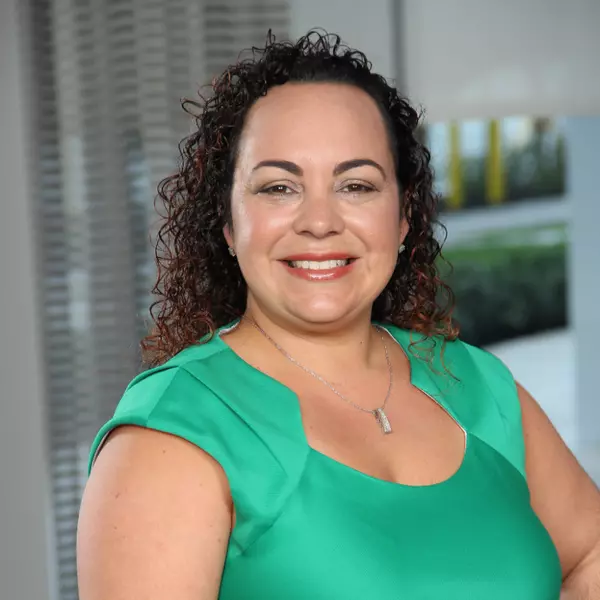$341,500
$345,000
1.0%For more information regarding the value of a property, please contact us for a free consultation.
4 Beds
4 Baths
3,382 SqFt
SOLD DATE : 07/09/2021
Key Details
Sold Price $341,500
Property Type Single Family Home
Sub Type Single Family Residence
Listing Status Sold
Purchase Type For Sale
Square Footage 3,382 sqft
Price per Sqft $100
MLS Listing ID 1082542
Sold Date 07/09/21
Bedrooms 4
Full Baths 3
Half Baths 1
HOA Fees $2,080
Year Built 2006
Lot Size 2,613 Sqft
Lot Dimensions 0.06
Property Sub-Type Single Family Residence
Source Daytona Beach Area Association of REALTORS®
Property Description
Located in the beautiful, private Trails West neighborhood, this 3300 square foot townhome has all the space you need! The tasteful and practical cement block construction and low-maintenance tile roof provide the perfect Florida welcome outside, while a soaring 19' entryway with grand wood staircase will wow you inside! A lovely kitchen with plenty of wood cabinetry and granite countertops leads into the open living room, with sliding door private porch access. A coveted main floor master suite with spa like master bath featuring separate shower and soaking garden tub is the perfect way to relax! Upstairs, an additional junior master suite with sitting room and private bath is great for guests! Two additional bedrooms with large closets share the third upgraded bath.
that is great for ests! Two additional bedrooms with large closets share the third upgraded bath. The expansive loft living space would make a great family room, game room, or home study! Additional upgrades include California closets, crown molding, dual pantry with custom shelving, and gorgeous handblown glass fixtures that highlight the breakfast bar. The Trails West pool, clubhouse, and tennis courts are easily accessed and never crowded! Enjoy the Florida lifestyle in this beauti
Location
State FL
County Volusia
Community Other
Direction turn NE onto Old Treeline from N woodland, left on crooked tree, right on old treeline tr, right on sandy bluff, mesa
Interior
Interior Features Ceiling Fan(s), Split Bedrooms
Heating Central
Cooling Central Air
Exterior
Exterior Feature Tennis Court(s), Other
Garage Spaces 2.0
Amenities Available Clubhouse, Tennis Court(s)
Roof Type Tile
Accessibility Common Area
Porch Rear Porch, Screened
Total Parking Spaces 2
Garage Yes
Building
Lot Description Cul-De-Sac
Water Public
Structure Type Block,Concrete,Stucco
New Construction No
Others
Senior Community No
Tax ID 603824000130
Read Less Info
Want to know what your home might be worth? Contact us for a FREE valuation!

Our team is ready to help you sell your home for the highest possible price ASAP
“Molly's job is to find and attract mastery-based agents to the office, protect the culture, and make sure everyone is happy! ”






