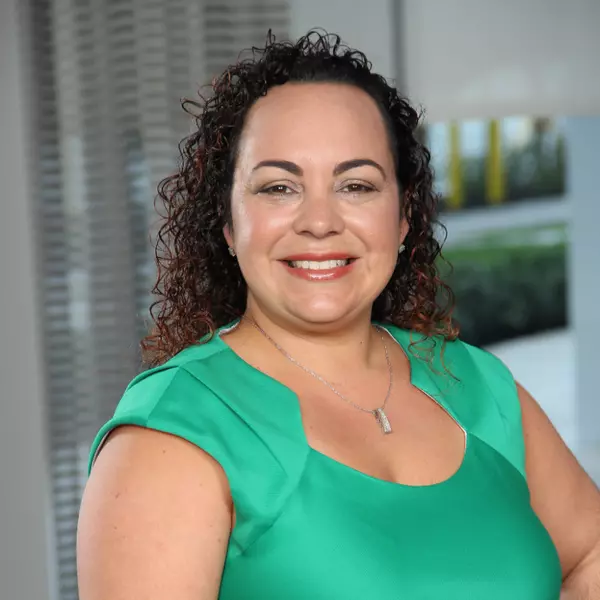$615,000
$614,500
0.1%For more information regarding the value of a property, please contact us for a free consultation.
4 Beds
4 Baths
2,618 SqFt
SOLD DATE : 10/29/2021
Key Details
Sold Price $615,000
Property Type Single Family Home
Sub Type Single Family Residence
Listing Status Sold
Purchase Type For Sale
Square Footage 2,618 sqft
Price per Sqft $234
MLS Listing ID 1088058
Sold Date 10/29/21
Bedrooms 4
Full Baths 3
Half Baths 1
Year Built 1972
Lot Size 0.260 Acres
Lot Dimensions 0.26
Property Sub-Type Single Family Residence
Source Daytona Beach Area Association of REALTORS®
Property Description
Welcome to this stunning home in the desirable and historic Conway area. Walking distance to the new Pershing K-8 School and only 1.5 miles to Boone High School. This home originally built in 1972 was fully remodeled in 2007 and is sure to wow you! This Traditional elevation home features 2,618 living sq ft, a 2 car garage, oversized driveway, fenced in yard and a relaxing back porch. Upon entering the home, you are greeted with a foyer to create the perfect welcoming space. To the left is a formal living room with french doors leading to an office space. To the right is the half bath then the dining room complete with plantation shutters and crown molding. Walking through the dining room leads you to the open concept kitchen and family room. This gourmet kitchen is a dream with upgraded appliances, solid maple cabinetry, granite countertops, and a tile backsplash. Built-in oven and microwave make for ample space on your countertops. The beautiful breakfast bar, with overhead lighting, is the perfect added element for socializing or serving the kids breakfast before school. The family room is light and bright with 2 sets of french doors leading to the back porch. Right off the family room is the first owner's suite. The second huge owner's suite is upstairs and features plantation shutters and lots of windows letting in all the natural light creating the perfect space. The owner's bathroom features dual sinks, an oversized shower, and a large walk in closet. The remaining 2 guest bedrooms upstairs are a great size and the possibilities are endless. The home offers extensive storage space. The backyard has a tranquil vibe with the screened in porch. Updates include: new windows 2007, remodeled kitchen and bathrooms 2007, new upstairs flooring 2007, new electrical panels 2007, R-30 blown in insulation in main home attic 2007, R-40 spray foam insulation in attic of addition 2007, new R-30 spray foam insulation in walls of addition 2007, new A/C for addition 2007, new A/C for main home 2016, new landscaping 2016, new interior paint 2019, new exterior paint 2020, new 1st floor flooring 2019, new fencing 2018, and new roof 2018. Don't delay, this Orlando home will get scooped up quick!
Location
State FL
County Orange
Direction 44 to I4 W, Exit 81, Lt Michigan St, Rt Delaney Ave, Lt Baxter St, Rt Summerlin Ave, Lt Appleton Ave, 1105 on Lt
Interior
Heating Central
Cooling Central Air
Exterior
Garage Spaces 2.0
Roof Type Shingle
Total Parking Spaces 2
Garage Yes
Building
Lot Description Corner Lot
Water Public
Structure Type Block,Concrete
Others
Senior Community No
Tax ID 12-23-29-8195-00-330
Read Less Info
Want to know what your home might be worth? Contact us for a FREE valuation!

Our team is ready to help you sell your home for the highest possible price ASAP
“Molly's job is to find and attract mastery-based agents to the office, protect the culture, and make sure everyone is happy! ”






