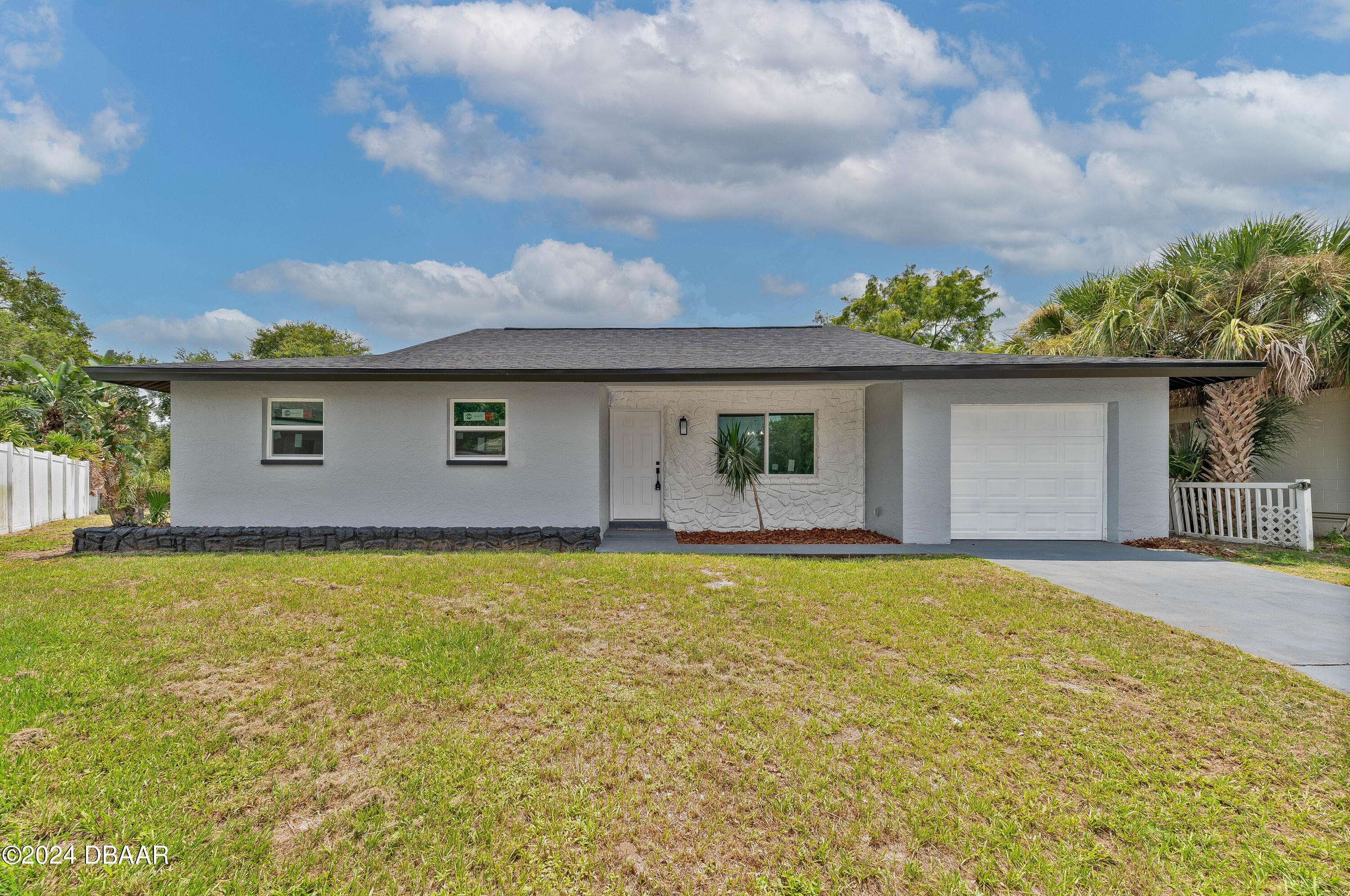$290,000
For more information regarding the value of a property, please contact us for a free consultation.
3 Beds
2 Baths
1,450 SqFt
SOLD DATE : 10/16/2024
Key Details
Property Type Single Family Home
Sub Type Single Family Residence
Listing Status Sold
Purchase Type For Sale
Square Footage 1,450 sqft
Price per Sqft $191
MLS Listing ID 1202586
Sold Date 10/16/24
Style Ranch
Bedrooms 3
Full Baths 2
HOA Y/N No
Year Built 1977
Annual Tax Amount $2,414
Acres 0.08
Lot Dimensions 45x65
Property Sub-Type Single Family Residence
Source Daytona Beach Area Association of REALTORS®
Property Description
Welcome to this beautifully updated 3-bedroom, 2-bathroom home, boasting 1,123 sqft of modern living space. This charming residence features a brand-new roof installed in 2024, ensuring durability and peace of mind. The 2024 impact-rated windows and sliding glass door provide enhanced safety and energy efficiency, flooding the home with natural light.
Enjoy the convenience of public water and sewage, and the assurance of a completely rewired electrical system with a new panel, all updated in 2024.
The stylish interior offers a sleek and functional kitchen with quartz countertops and stainless steel appliances, perfect for culinary creations. The open floor plan seamlessly connects the living, dining, and kitchen areas, making it ideal for entertaining.
Location
State FL
County Brevard
Area 99 - Other
Direction Turn right onto San Remo Way 0.1 mi Turn right onto San Remo Way/Vía San Marino 164 ft San Remo Way/Vía San Marino turns right and becomes Via San Marino Ct 200 ft 2600 Via
Region Merritt Island
City Region Merritt Island
Rooms
Primary Bedroom Level One
Interior
Heating Heat Pump
Cooling Electric
Appliance Refrigerator, Microwave, Electric Range, Dishwasher
Heat Source Heat Pump
Exterior
Parking Features Garage
Garage Spaces 1.0
Pool None
Utilities Available Electricity Connected, Sewer Connected, Water Connected
View Y/N Yes
View Water
Roof Type Shingle
Total Parking Spaces 1
Garage Yes
Building
Lot Description Cul-De-Sac, Dead End Street
Story 1
Foundation Block, Slab
Sewer Public Sewer
Water Public
Architectural Style Ranch
Structure Type Block,Concrete
New Construction No
Others
Pets Allowed Yes
Tax ID 243615LC000000004500
Acceptable Financing Cash, Conventional, FHA, VA Loan
Listing Terms Cash, Conventional, FHA, VA Loan
Financing Cash
Special Listing Condition Corporate Owned
Pets Allowed Yes
Read Less Info
Want to know what your home might be worth? Contact us for a FREE valuation!
Our team is ready to help you sell your home for the highest possible price ASAP
Bought with Youbel Montesino • EXP Realty LLC
“Molly's job is to find and attract mastery-based agents to the office, protect the culture, and make sure everyone is happy! ”






