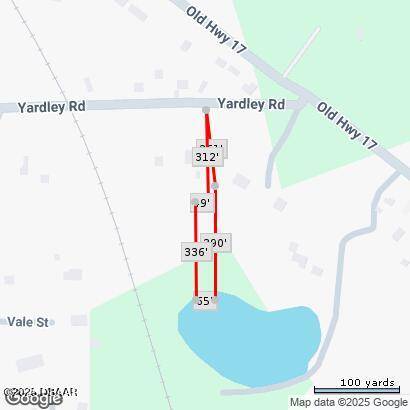$45,000
For more information regarding the value of a property, please contact us for a free consultation.
2 Beds
1 Bath
31,798 SqFt
SOLD DATE : 04/04/2025
Key Details
Property Type Single Family Home
Sub Type Single Family Residence
Listing Status Sold
Purchase Type For Sale
Square Footage 31,798 sqft
Price per Sqft $1
MLS Listing ID 1211416
Sold Date 04/04/25
Style Ranch
Bedrooms 2
Full Baths 1
HOA Y/N No
Year Built 1945
Annual Tax Amount $961
Acres 0.73
Property Sub-Type Single Family Residence
Source Daytona Beach Area Association of REALTORS®
Property Description
Stats only
Location
State FL
County Putnam
Area 99 - Other
Direction From Hwy 17, E on Yardley, Left 300 feet, Arrive
Region Pomona Park
City Region Pomona Park
Rooms
Primary Bedroom Level One
Interior
Heating Heat Pump
Cooling None
Appliance Refrigerator, Electric Range, Electric Cooktop
Heat Source Heat Pump
Exterior
Parking Features Other
Utilities Available Electricity Connected
View Y/N No
Road Frontage County Road
Garage No
Building
Story 1
Foundation Slab
Sewer Septic Tank
Water Well
Architectural Style Ranch
New Construction No
Others
Pets Allowed Yes
Tax ID 031227000003500000
Ownership Linda Barber
Acceptable Financing Cash
Listing Terms Cash
Financing Cash
Special Listing Condition Assessment Buyer Pay
Pets Allowed Yes
Read Less Info
Want to know what your home might be worth? Contact us for a FREE valuation!
Our team is ready to help you sell your home for the highest possible price ASAP
Bought with John Collinge • RE/MAX Signature
“Molly's job is to find and attract mastery-based agents to the office, protect the culture, and make sure everyone is happy! ”


