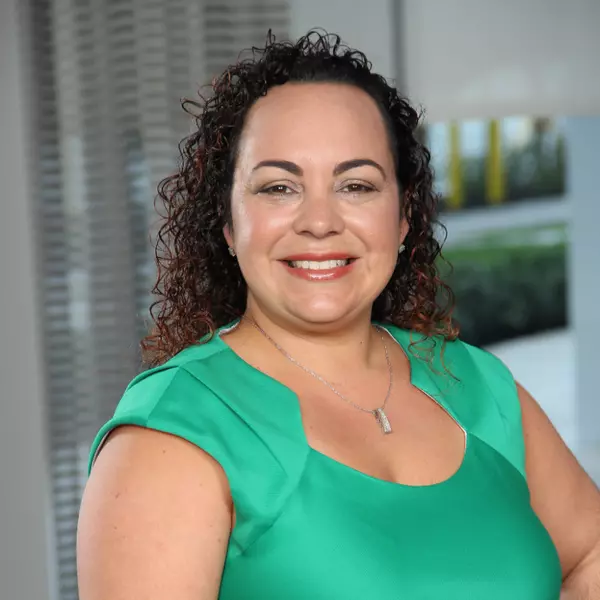$475,000
$479,900
1.0%For more information regarding the value of a property, please contact us for a free consultation.
3 Beds
2 Baths
1,862 SqFt
SOLD DATE : 06/06/2025
Key Details
Sold Price $475,000
Property Type Single Family Home
Sub Type Single Family Residence
Listing Status Sold
Purchase Type For Sale
Square Footage 1,862 sqft
Price per Sqft $255
Subdivision Latitude
MLS Listing ID 1207388
Sold Date 06/06/25
Style Villa
Bedrooms 3
Full Baths 2
HOA Fees $354
Year Built 2019
Annual Tax Amount $7,349
Lot Size 5,431 Sqft
Lot Dimensions 0.12
Property Sub-Type Single Family Residence
Source Daytona Beach Area Association of REALTORS®
Property Description
Welcome to Paradise. This beautiful move in ready Nevis home is located in Phase 2A, very close to the fabulous amenity center. Seller will provide a one year HOME WARRANTY. It has many upgrades including, but not limited to the beautiful covered and screened extended lanai, 3 full bedrooms plus den, (closet in 3rd bedroom), tray ceiling, plantation shutters, electric shade blinds, custom features (lighting, paint, shiplap, crown molding, etc), upgraded cabinets, Quartz countertops, kitchen pantry, plank, tile floors, full glass shower in master bath, sink in garage, ring protection, etc. This home is lightly lived in and ready for you! Whether you enjoy an active lifestyle or peaceful serenity this community has it all. Room sizes from tax rolls intended to be accurate but not guaranteed.
Location
State FL
County Volusia
Community Latitude
Direction LPGA to Tymber Creek Rd, turn right at the first gate, right on Lost Shaker, right on Landshark, home is on the left
Interior
Interior Features Breakfast Bar, Ceiling Fan(s), Entrance Foyer, His and Hers Closets, Open Floorplan, Pantry, Primary Bathroom - Shower No Tub, Smart Thermostat, Split Bedrooms, Walk-In Closet(s)
Heating Central
Cooling Central Air
Exterior
Parking Features Attached, Garage, Garage Door Opener
Garage Spaces 2.0
Utilities Available Cable Available, Electricity Connected, Sewer Connected, Water Connected
Amenities Available Basketball Court, Beach Access, Clubhouse, Dog Park, Fitness Center, Gated, Jogging Path, Pickleball, Pool, Security, Tennis Court(s), Management - On Site
Roof Type Shingle
Porch Screened
Total Parking Spaces 2
Garage Yes
Building
Lot Description Sprinklers In Front, Sprinklers In Rear
Foundation Slab
Water Public
Architectural Style Villa
Structure Type Block,Concrete,Stucco
New Construction No
Others
Senior Community Yes
Tax ID 5205-01-00-5300
Acceptable Financing Cash, Conventional, FHA, VA Loan
Listing Terms Cash, Conventional, FHA, VA Loan
Read Less Info
Want to know what your home might be worth? Contact us for a FREE valuation!

Our team is ready to help you sell your home for the highest possible price ASAP
“Molly's job is to find and attract mastery-based agents to the office, protect the culture, and make sure everyone is happy! ”






